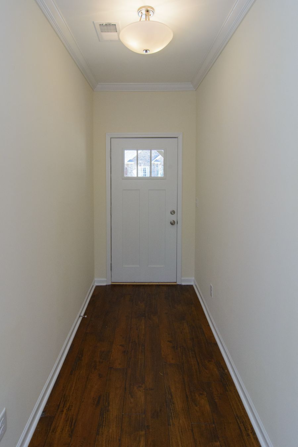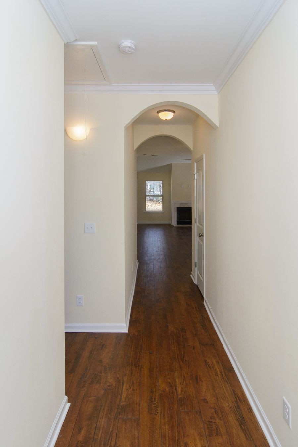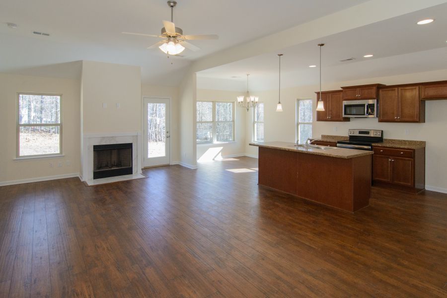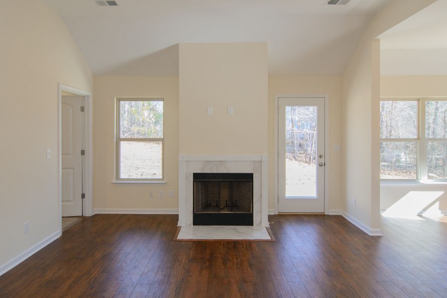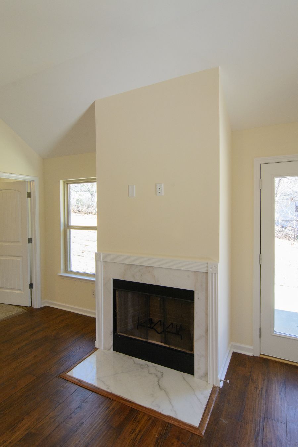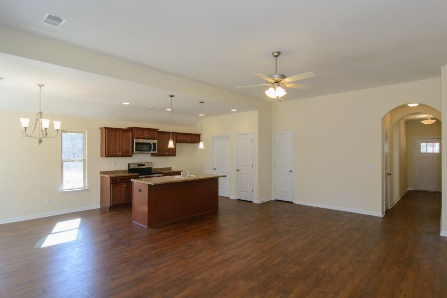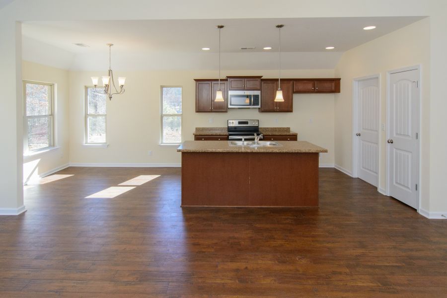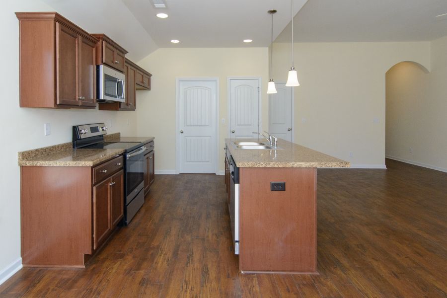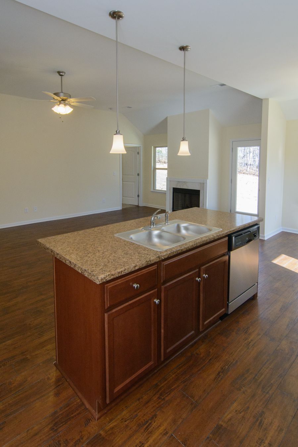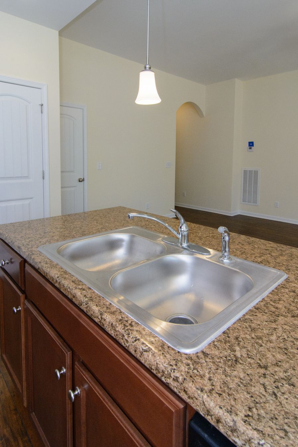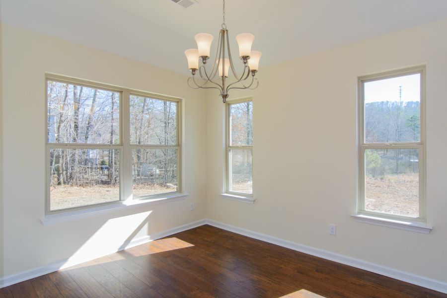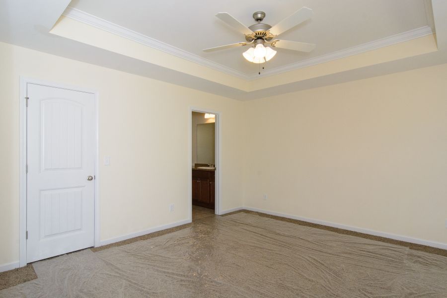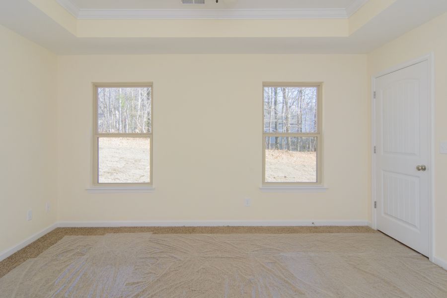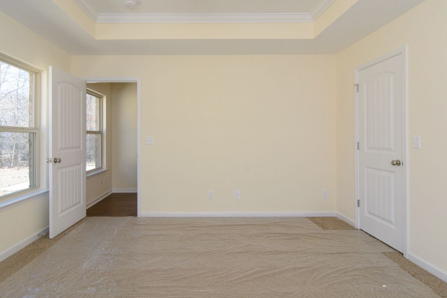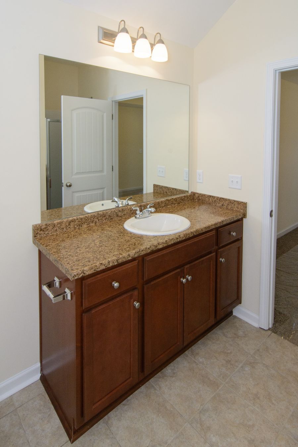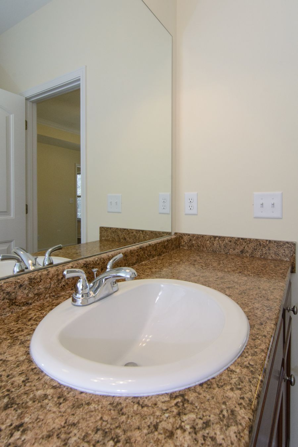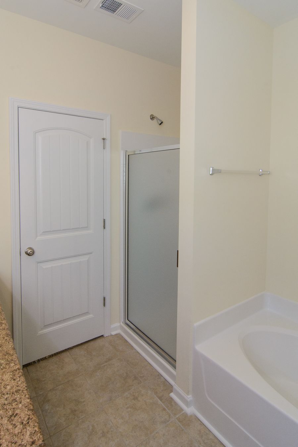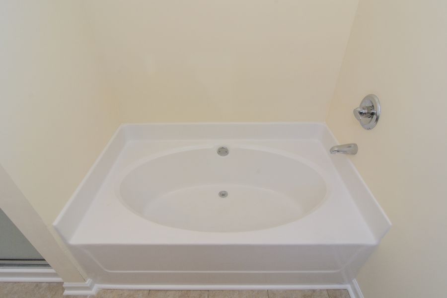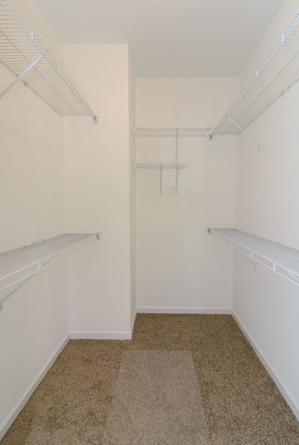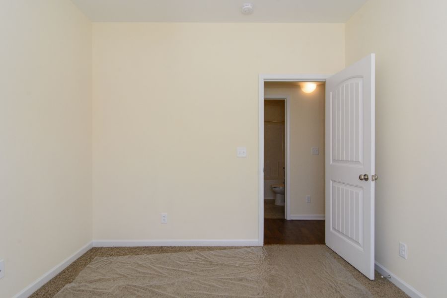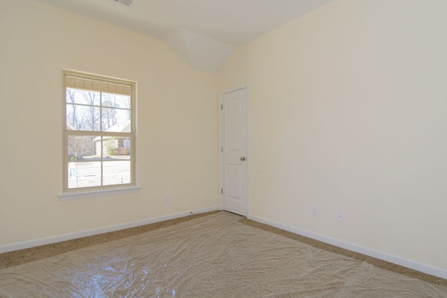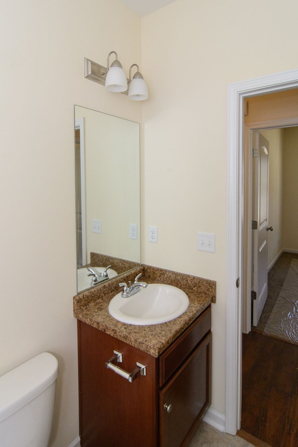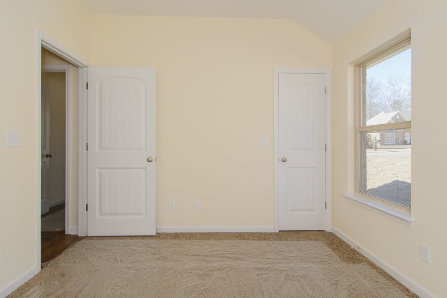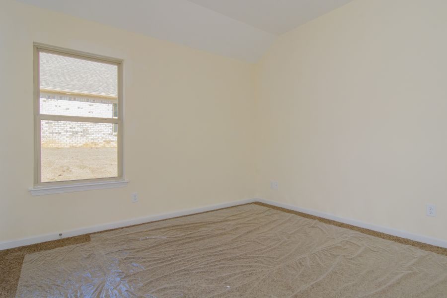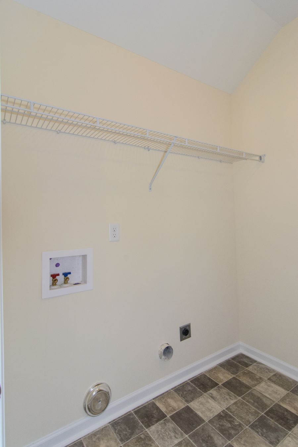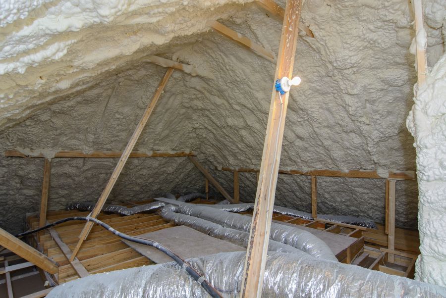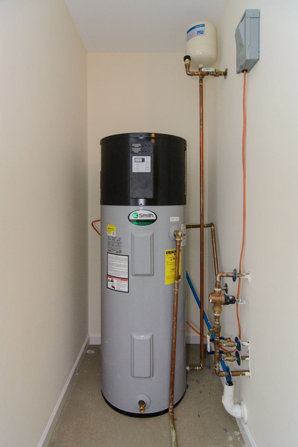Alabama

Description
Whether you enter the Alabama floor plan through the arched foyer or through the two-car garage, the minute you enter this home, you are stepping into a modern, energy efficient, well thought out open floor plan. The Alabama floor plan is a three-bedroom, two-bathroom home that was crafted to fit all your needs. The well-sized living room is fitted with a beautiful woodburning fireplace that is perfect for gathering around. The connected eat-in kitchen has a large island that is a great spot for additional seating and boasts energy star appliances. The main living space is drenched in natural light thanks to the abundance of high performance Low-E vinyl windows. When you step into the owner’s suite, you’re stepping into an updated slice of happiness, complete with a walk-in closet that is sure to fit any wardrobe and bathroom with a separate garden tub and shower. The spare bathroom is perfectly sized to accommodate guests while the additional bedrooms are all well equipped for anyone staying in them. Our Alabama floor plan comes with standard features like spray foam insulation and a heat pump hot water heater to really help make this home energy efficient and lower your energy bill so that owning this home can be affordable and achievable.
Living: 1471 SF -3 Bedroom / 2 Bath - Garage: 427 SF - Covered Front Porch: 56 SF - 2 Car Garage - Rapid Recovery Heat Pump Hot Water Heater - Open-cell Sprayed Foam Insulation - Very Open Floor Plan - 10' Ceilings in Family Room -Woodburning Fireplace - Kitchen with Island & Breakfast Bar - Stainless Appliances - Large Laundry - Large Master Closet - Separate Soaking Tub & Shower in Master - Ceiling Fans in Master & Family Room - Attic Access from Inside Hall & Garage - Maintenance Free Exterior - High Efficiency Vinyl, Low E Glass Windows - Smoke Detectors - Telephone Jacks/TV Cable Outlets - Garage Door Openers - 500 Yards of Bermuda Sod with Shrubs - Termite Bond - Builders Warranty for 1 Full Year
** Images from Existing Model


