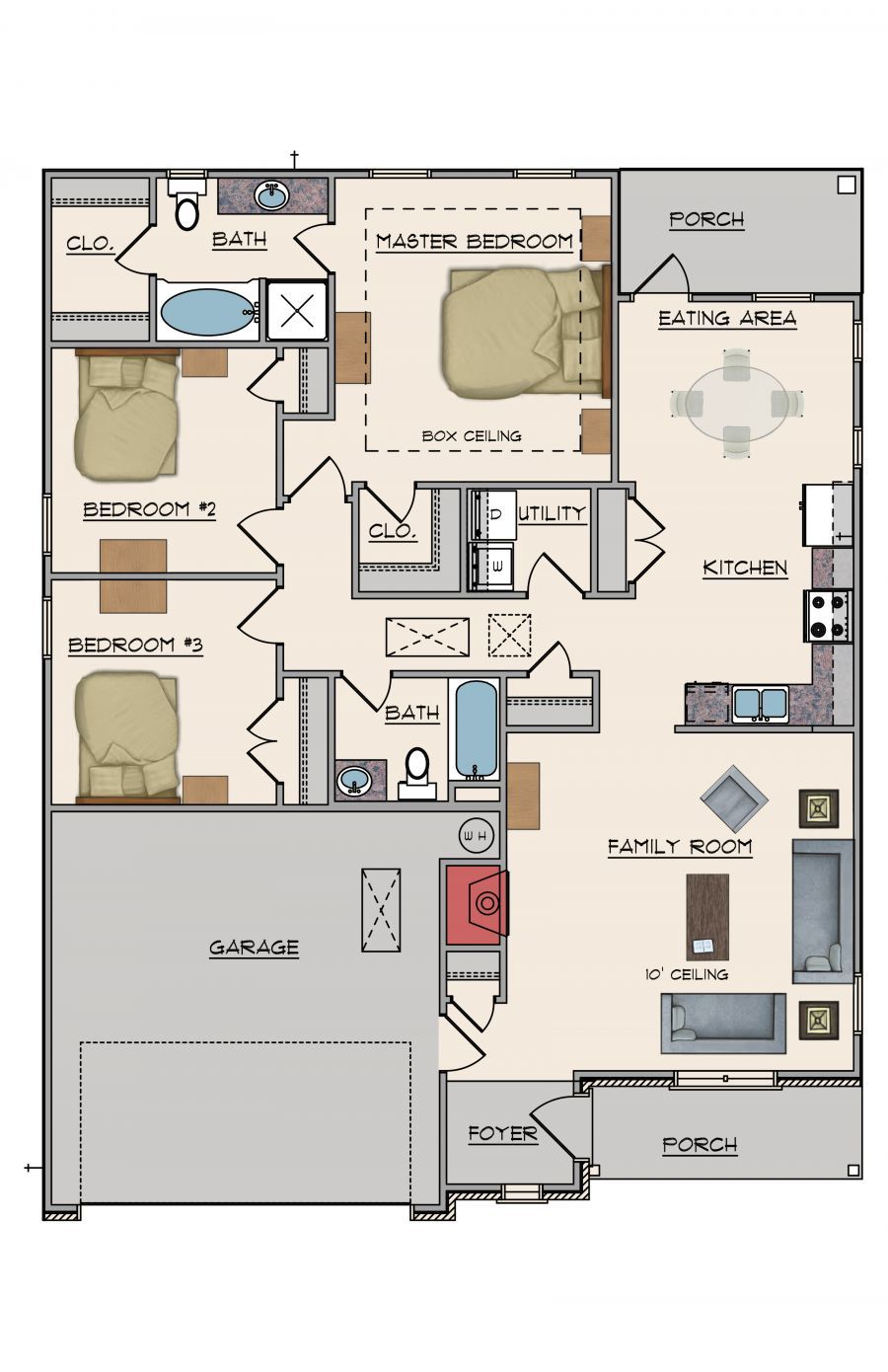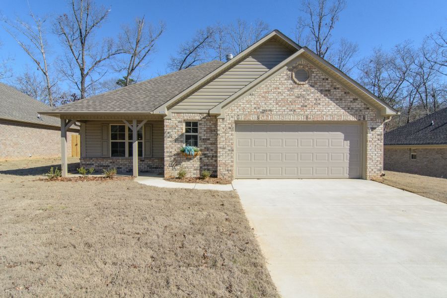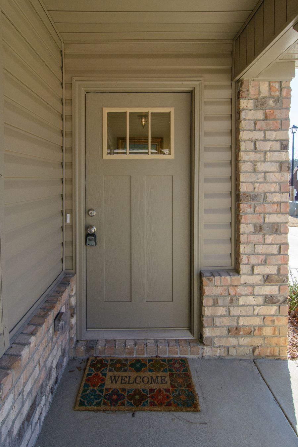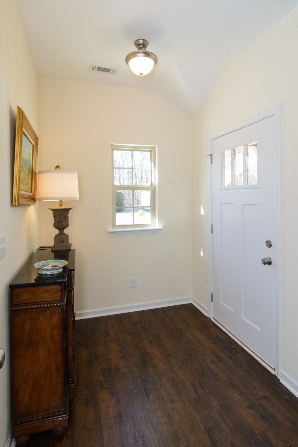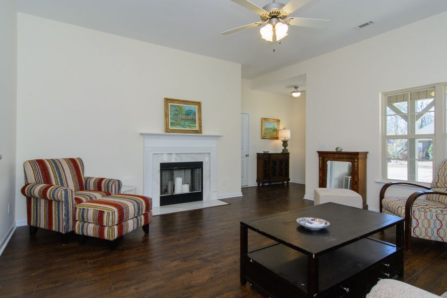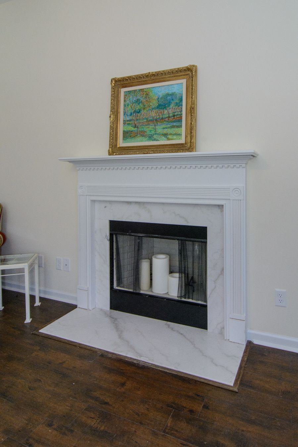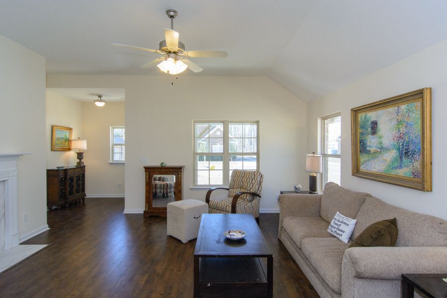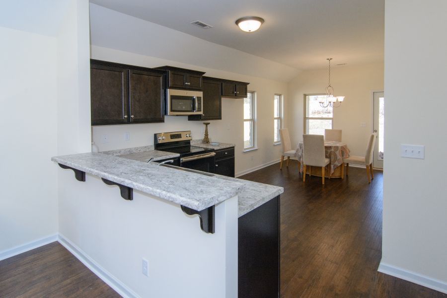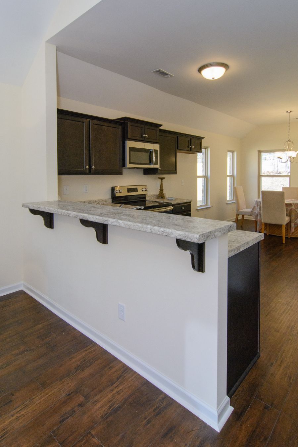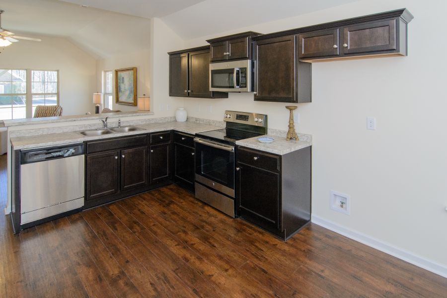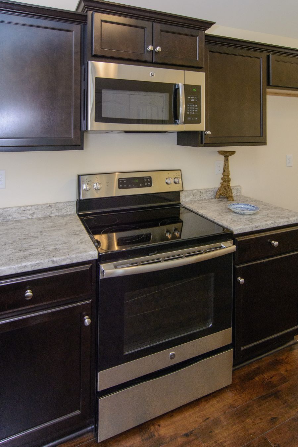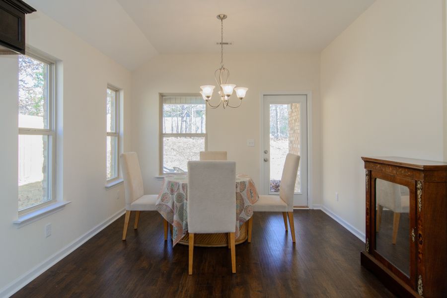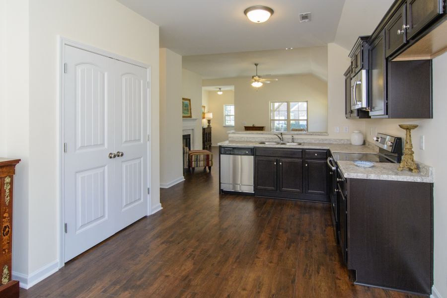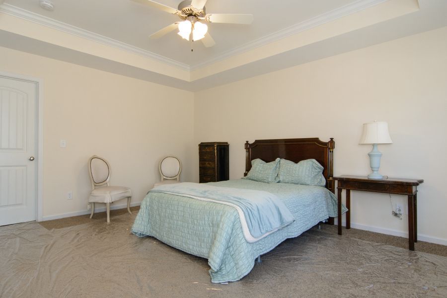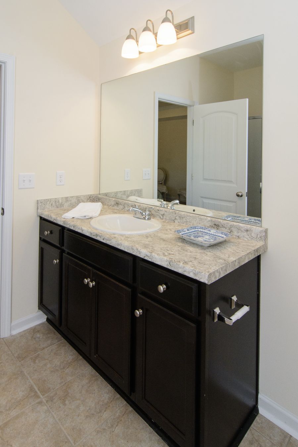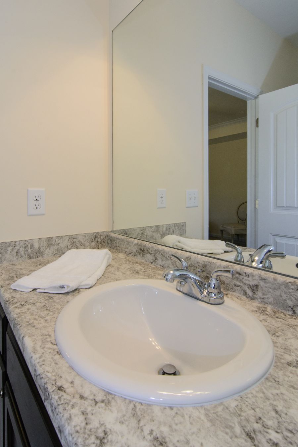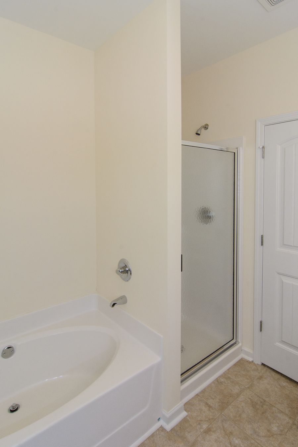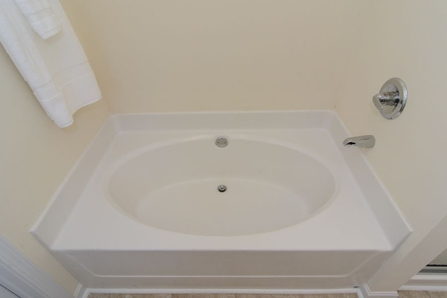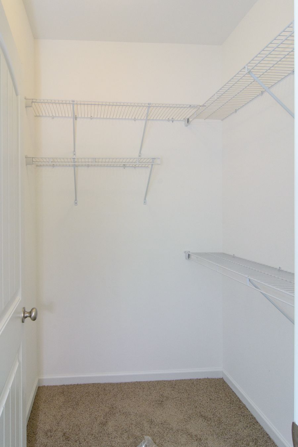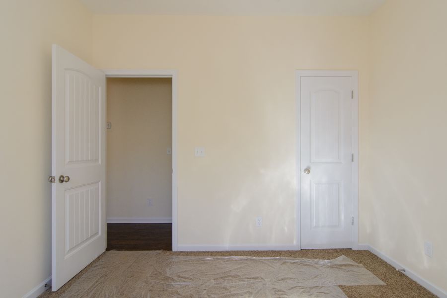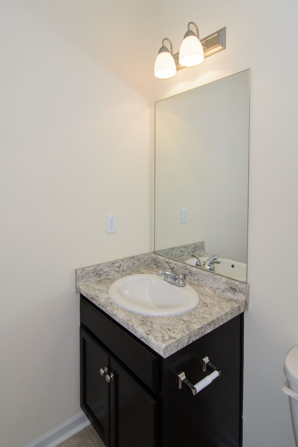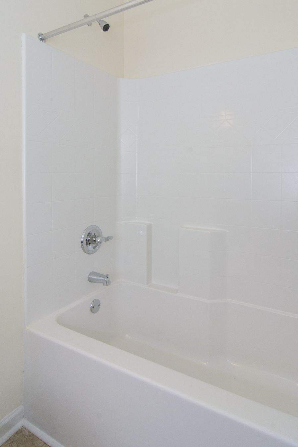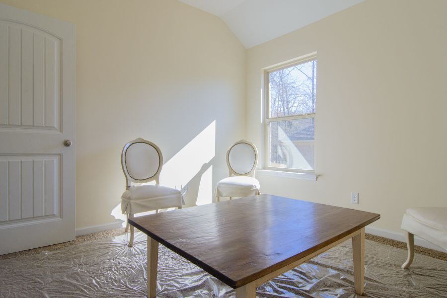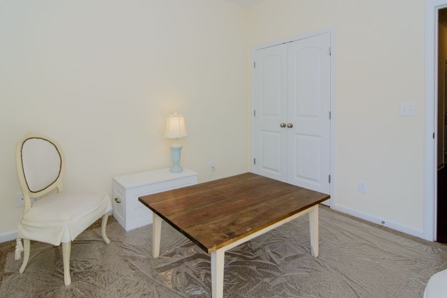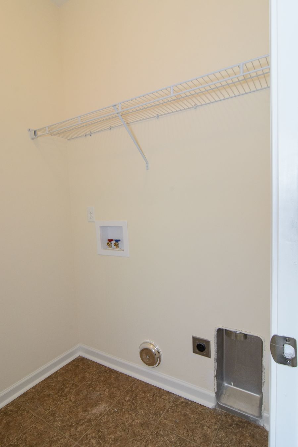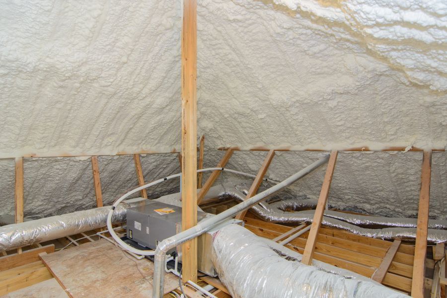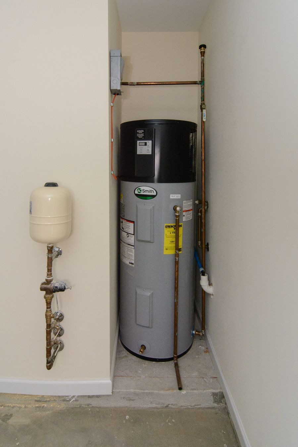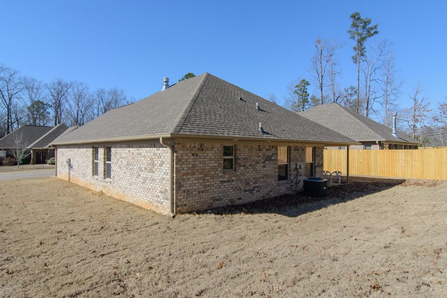California in The Crest
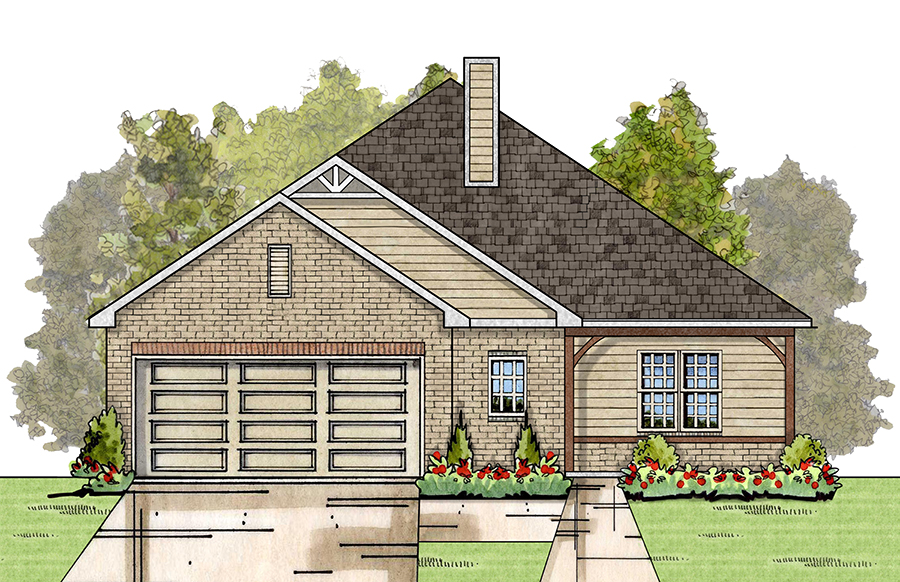
Description
Beauty, comfort, and energy efficiency are the hallmarks of the California floor plan. Walk through the formal entry way and into an open floor plan home that is centered on a woodburning fireplace. Each Energy Smart New Home boasts spray foam insulation and high efficiency Low- E vinyl windows, which are features that make the difference on your energy bills. The California floor plan also comes with a maintenance-free exterior that will give you more spare time. This three-bedroom, two-bathroom home is designed with affordability, it was also designed to meet all of your needs. The kitchen and breakfast bar are modern with a great working triangle and energy star appliances for ease of use and enjoyment. Savor your morning coffee under the covered back patio. The heat pump hot water heater that is installed means the owners suite is a retreat where you can spend time soaking in the separate garden tub without racking up high energy bills. Each guest bedroom is well sized for whoever will be staying in them. The California floor plan grants you peace of mind with every energy efficient feature that will save you money on one of your largest investments.
Home Includes: 1470 SF - 3 Bedroom / 2 Bath - 2 Car Garage with openers - Covered Front Porch - Covered Rear Porch - Heat Pump Hot Water Heater - Sprayed Foam Insulation - 10' Ceilings in Family Room - Woodburning Fireplace - Kitchen with Breakfast Bar - Stainless Steel Appliances - His and Hers Master Closets - Separate Soaking Tub & Shower in Master - Ceiling Fans in Master & Family Room - Woodburning Fireplace - Maintenance Free Exterior - High Efficiency Vinyl - Low E Glass Windows - 500 Yards of Bermuda Sod with Shrubs and Mailbox - Termite Bond - Builders Warranty for 1 Full Year

