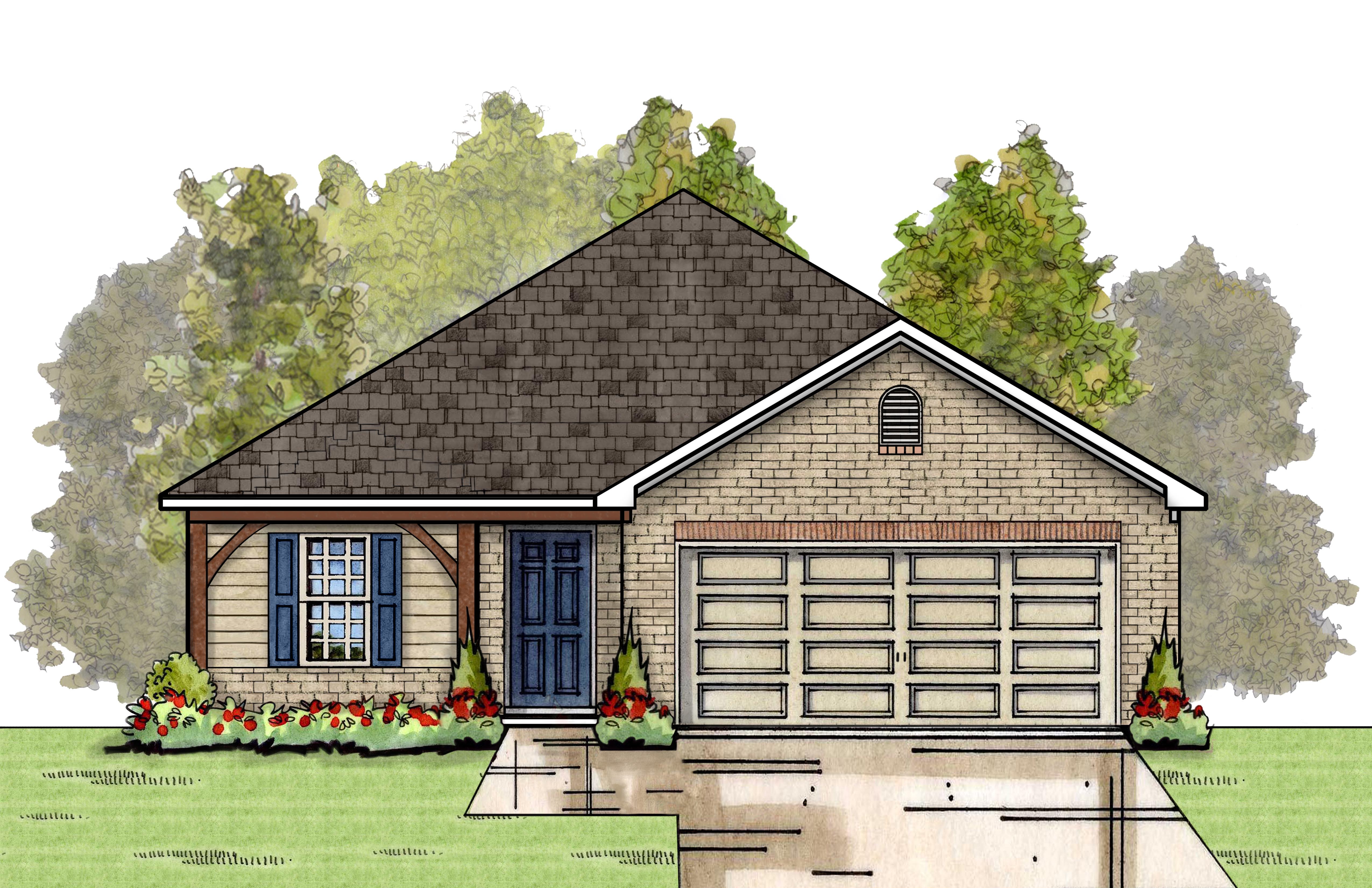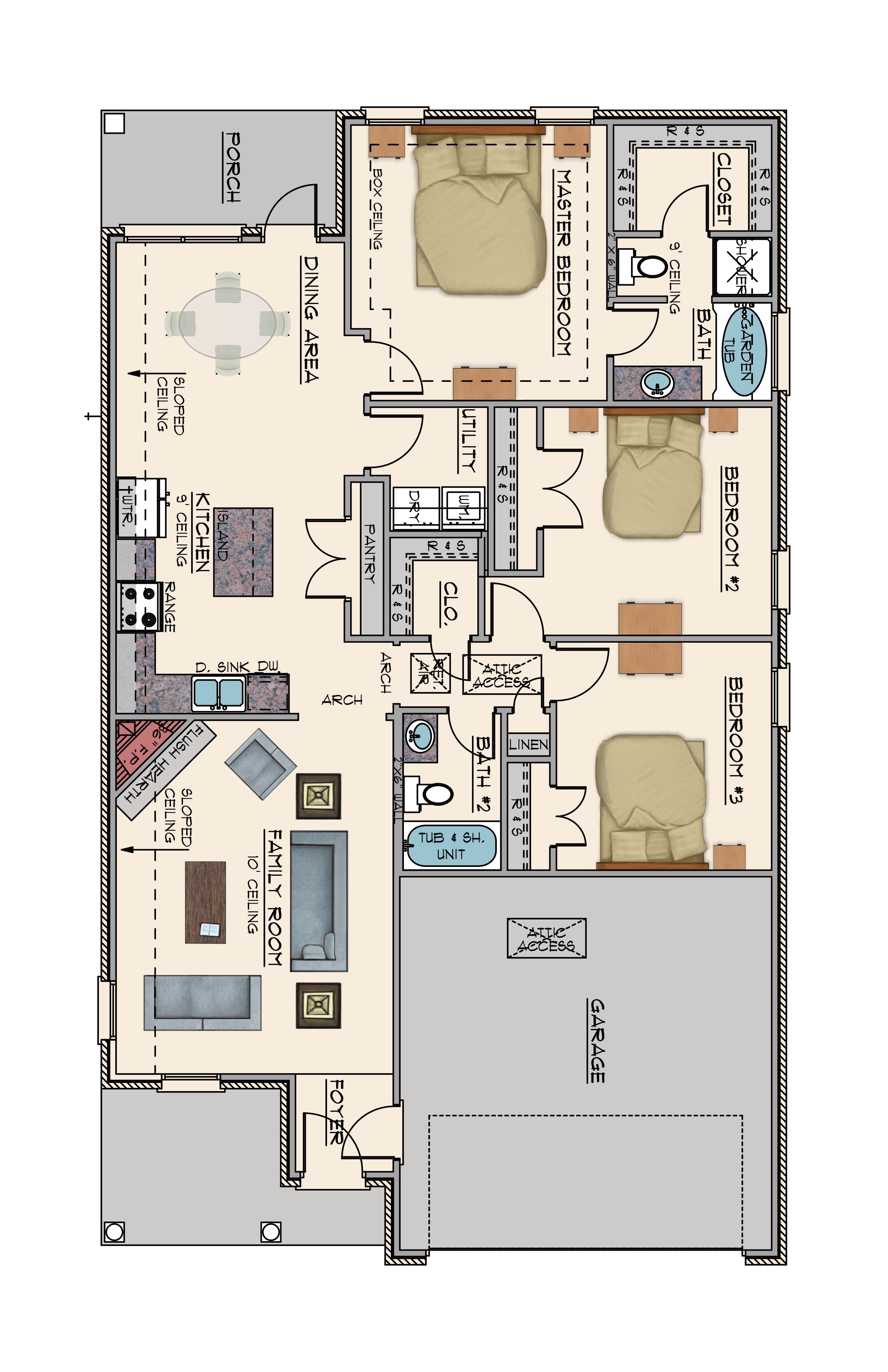Charleston

Description
Step into the Charleston floor plan; a home that is built with modern and convenient features and to be energy efficient. This open floor plan has a woodboring fireplace that adds elegance to your living space. The connected eat-in kitchen has great counterspace and stainless-steel energy star appliances. The kitchen island is designed for additional seating so everyone can enjoy the space. Each space in this three-bedroom, two-bathroom home is steeped in light that pours in from the high efficiency Low-E vinyl windows. Whether you are enjoying the owner’s ensuite garden tub, separate shower, or spacious walk-in closet, you are sure to be comfortable thanks to the spray foam insulation that helps to keep the outside climate, outside, and the inside at a perfect consistent temperature. The additional bathroom and guest bedrooms are also updated, appropriately sized, and ready for you to fit whatever your needs may be. The maintenance free exterior means you can spend your time enjoying your home instead of updating it.
Home Includes: 1489 SF - 3 Bedroom / 2 Bath - 2 Car Garage with openers - Heat Pump Hot Water Heater - Sprayed Foam Insulation - Woodburning Fireplace- Kitchen with Island and Breakfast Bar - Stainless Steel Appliances - Large Master Closets - Separate Soaking Tub & Shower in Master - Ceiling Fans in Master & Family Room - Maintenance Free Exterior - High Efficiency Vinyl - Low E Glass Windows - 500 Yards of Bermuda Sod with Shrubs and Mailbox - Termite Bond - Builders Warranty for 1 Full Year



























