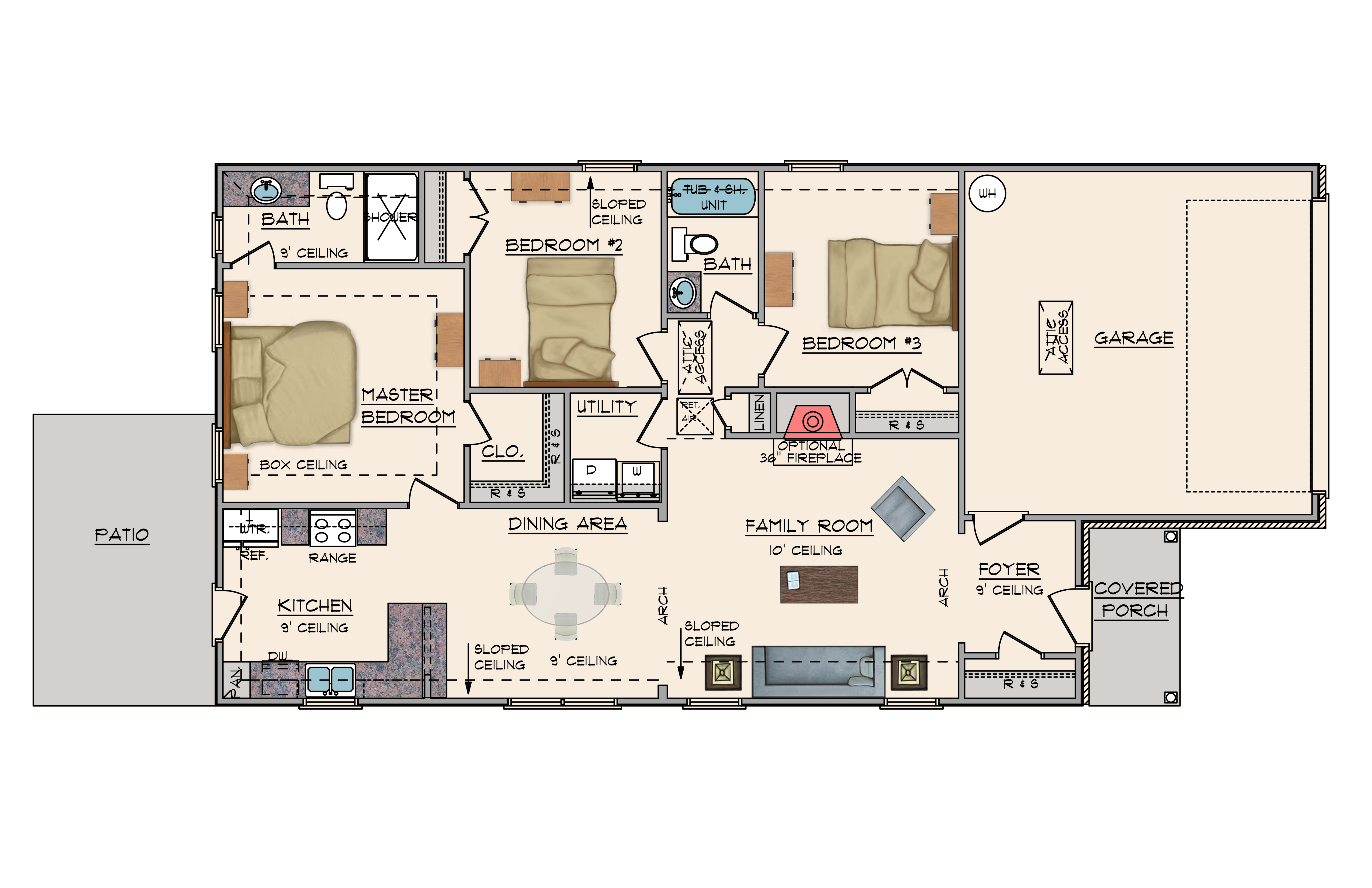Colorado

Description
Welcome to the Colorado floor plan, where energy efficient features combine with modern design to create a home that fits all your needs. From the moment you step off the covered front porch and into the foyer you will be amazed at the flow of this three-bedroom, two-bathroom floor plan. The family room is centered on the beautiful granite woodburning fireplace. The dining area leads into the updated kitchen with a breakfast bar and Energy Star stainless steel appliances. From the kitchen you can step out onto a well sized patio to enjoy your very own peaceful backyard. When you enter the master bedroom you enter a space that feels like a retreat complete with a large walk-in closet and a full bathroom. The Colorado floor plan is complete with a separate utility room that is more than enough room for all of your laundry needs. Some of the best things about this home are the things you cannot see, like the spray foam insulation, and low-e vinyl windows that all work together to bring your energy bills down and make this home as affordable as it is beautiful.
Home Includes: 1302 SF - 3 Bedroom / 2 Bath - 2 Car Garage with openers - Covered Front Porch - Large Rear Porch - Sprayed Foam Insulation - 10' Ceilings in Family Room - Woodburning Fireplace - Kitchen with Island and Breakfast Bar - Stainless Steel Appliances - Large Master Closets - Separate Soaking Tub & Shower in Master - Ceiling Fans in Master & Family Room - Woodburning Fireplace - Maintenance Free Exterior - High Efficiency Vinyl - Low E Glass Windows - 500 Yards of Bermuda Sod with Shrubs and Mailbox - Termite Bond - Builders Warranty for 1 Full Year

