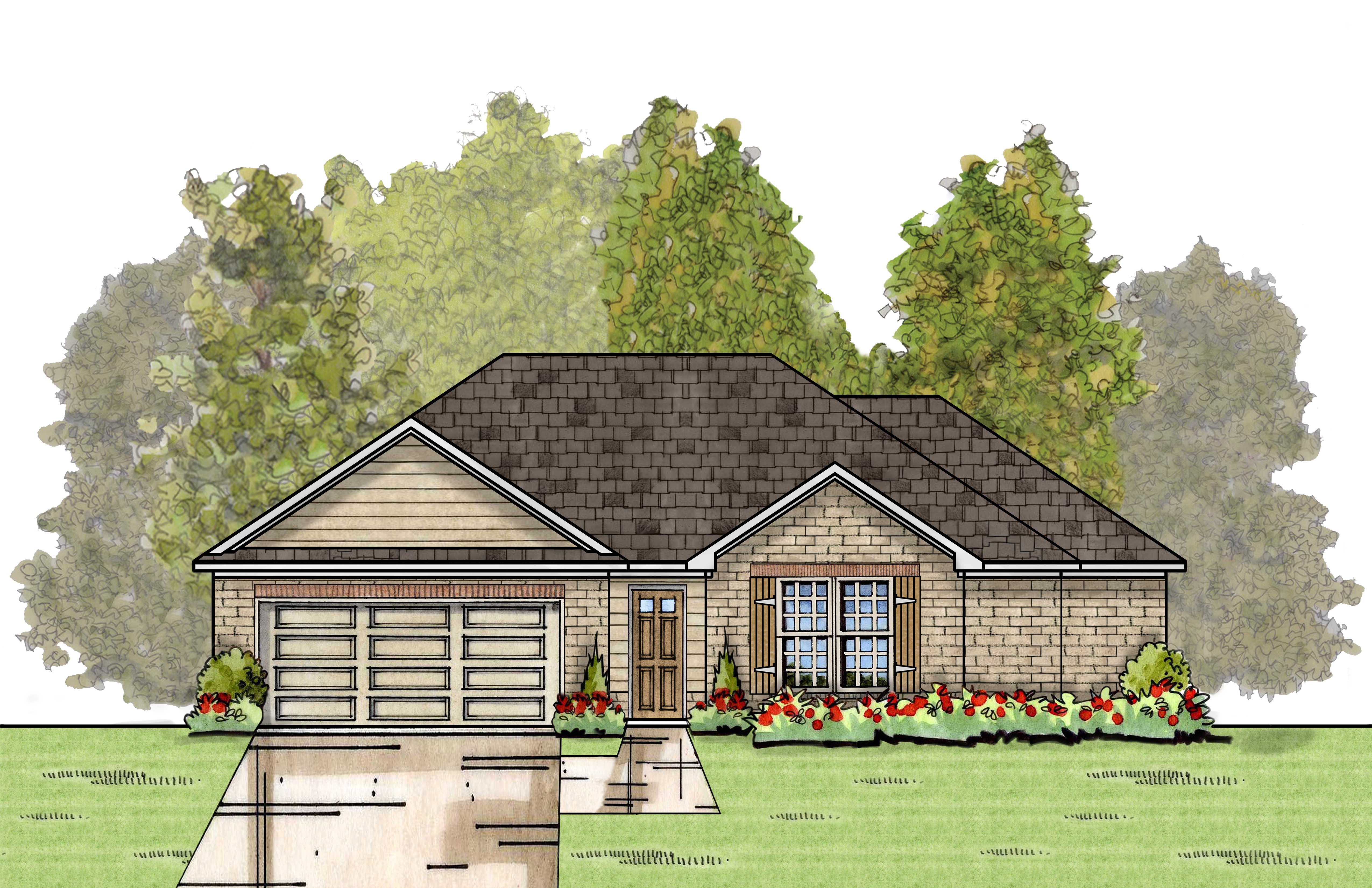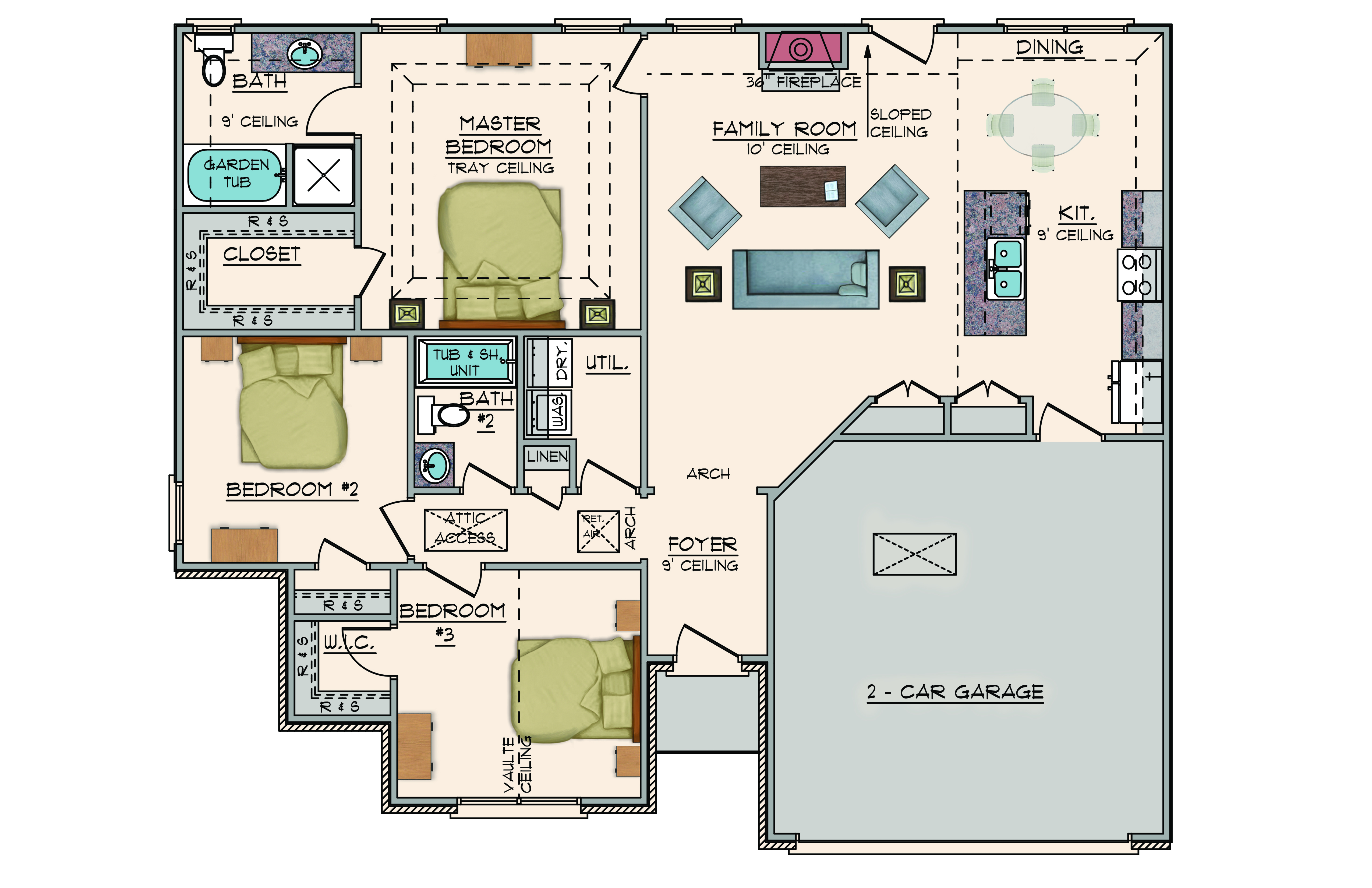Evergreen

Description
Welcome to the Evergreen floor plan, where modern touches meet energy efficiency. Every square foot of this three-bedroom, two-bathroom floor plan was designed to work for you and save you money starting with the maintenance-free exterior. Upon entering the foyer, you are immediately greeted with an open floor plan living space completed with a wood burning fireplace. The kitchen is equipped with beautiful energy star stainless steel appliances and an island that is perfect for today’s living. All of the windows that help to flood this home with natural light are high efficiency Low- E vinyl windows to keep your energy bill low. As you make your way into the owner’s suite, you will notice the walk-in closet and that the private bathroom is fitted with a separate garden tub and shower that won’t run out of hot water thanks to the heat pump hot water. Each of the guest bedrooms is well sized. Every room in this updated home can easily stay at the perfect temperature all year long while keeping costs low, in part, because of the energy efficient spray foam insulation. The Evergreen floor plan is a home made with high standards for low cost of living.
Home Includes: 1426 SF - 3 Bedroom / 2 Bath - 2 Car Garage with openers - Heat Pump Hot Water Heater - Sprayed Foam Insulation -Very Open Floor Plan - 10' Ceilings in Family Room -Woodburning Fireplace - Stainless Steel Appliances - Kitchen with Island and Breakfast Bar - Large Master Closets - Separate Soaking Tub & Shower in Master - Ceiling Fans in Master & Family Room - Woodburning Fireplace - Maintenance Free Exterior - High Efficiency Vinyl - Low E Glass Windows - 500 Yards of Bermuda Sod with Shrubs and Mailbox - Termite Bond - Builders Warranty for 1 Full Year

